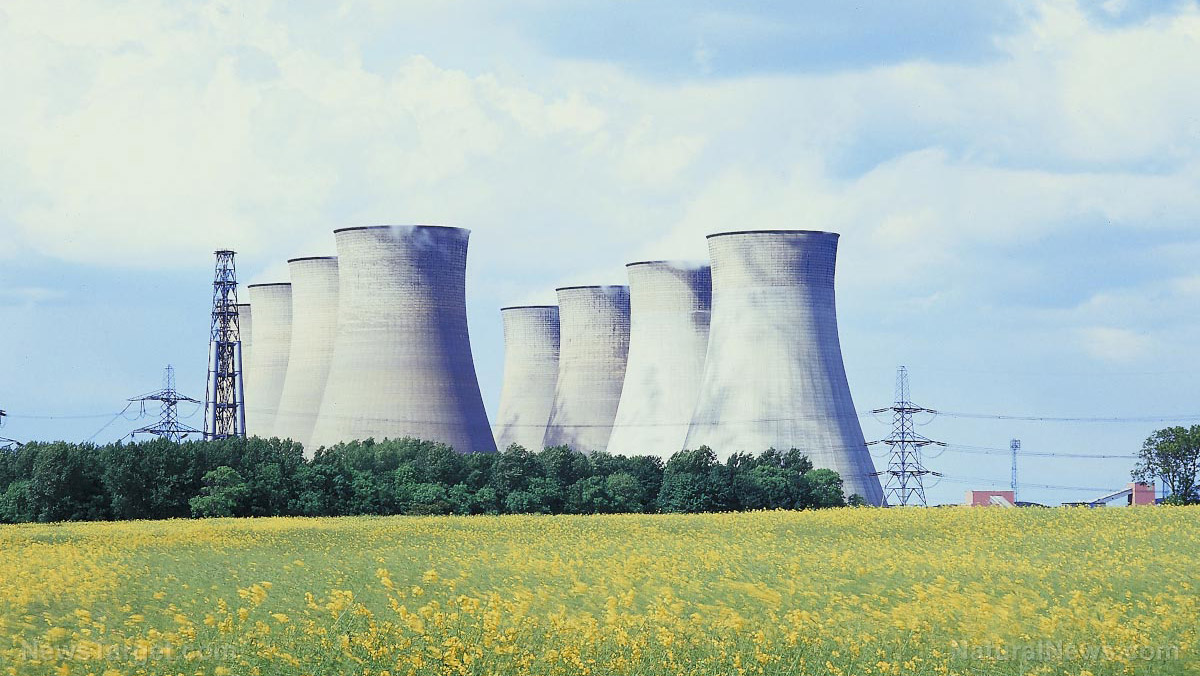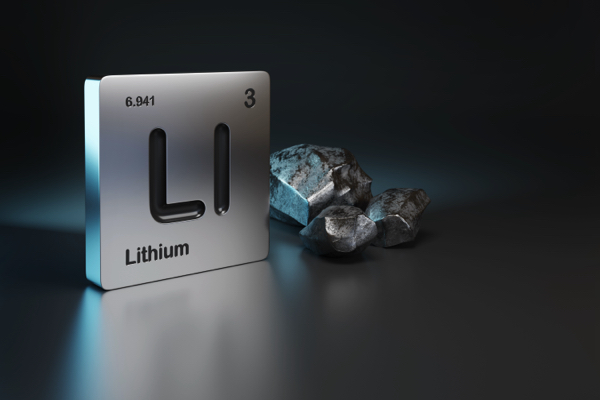 Parler
Parler Gab
Gab
- On Day 2 of the "Bio-Veda 2D > 3D BioTecture Draft and Build Class," host and architect Alosha Lynov transitions from theory to practical application, focusing on the essential drafting skills needed to build a home, even one initially designed by AI.
- Participants will receive step-by-step instruction on creating a top-view (plan view) blueprint, which is the foundational drawing for any structure.
- A key technique taught is creating a detailed section view by slicing the design through its center, which helps visualize the two-dimensional plan in three dimensions.
- Correct geo-dome positioning is emphasized as critical for maximizing energy efficiency and achieving harmony with the natural environment.
- The episode includes an exclusive lesson from a full course on how to harvest and craft logs into a finished structure, such as an underground bunker home.
What's in store for you on Day 2
On Day 2 of the "Bio-Veda 2D > 3D BioTecture Draft and Build Class," slated on Nov. 23, host and architect Alosha Lynov shifts from theory to tangible practice, answering a provocative question: Can we actually build an AI-drawn home? This episode bridges the gap between digital imagination and physical reality by teaching the essential drafting skills every builder needs. Participants will learn that before a single log is cut, the most important tool is a precise and well-drawn plan. The day focuses on creating the two-dimensional blueprints that form the DNA of any three-dimensional structure. Viewers can expect to learn a lot of things from Day 2, including the following:- Step-by-step guidance on drawing the top-view (plan view) of a home, the primary drawing from which all other perspectives are born.
- The powerful technique of slicing the home design through its center to create a detailed section view, transforming a flat drawing into a comprehensible 3D structure.
- An exclusive lesson from the full Timber Vault Course, showcasing how logs are harvested from a forest and expertly crafted into a stunning underground bunker home.
- The importance of correct geo-dome positioning to maximize energy efficiency and harmony with the surrounding environment.
Want to know more?
If you want to learn at your own pace and start building your self-heating home on your own schedule, you can access the full course by owning your copy of the Bio-Veda 2D > 3D BioTecture Draft and Build Class Package. Upon purchase, you will get the Bio-Veda 2D > 3D BioTecture Draft and Build Class full course along with three additional free courses, including Life-supporting Off-The-Water-Grid, Hobbit Bunker Vault Course and Air-Crete and Super-Adobe Dome Home. BrighteonUniversity.com 1 BrightU.com BrightU.ai BrighteonUniversity.com 2U.K. halts intelligence sharing with U.S. over “illegal” drug boat strikes, straining key alliance
By Belle Carter // Share
Trump’s $80 billion nuclear push for AI: A high-stakes gamble or recipe for disaster?
By Kevin Hughes // Share
Australian spy chief warns Chinese hackers are pre-positioning for sabotage
By Cassie B. // Share
A newly discovered law of nature explains why nothing grows forever
By Lance D Johnson // Share
A clean charge: New reactor turns battery waste into high-purity treasure
By Willow Tohi // Share
From AI-related hiring surge to mass layoffs: Tech’s brutal U-turn
By Belle Carter // Share
Governments continue to obscure COVID-19 vaccine data amid rising concerns over excess deaths
By patricklewis // Share
Tech giant Microsoft backs EXTINCTION with its support of carbon capture programs
By ramontomeydw // Share
Germany to resume arms exports to Israel despite repeated ceasefire violations
By isabelle // Share










